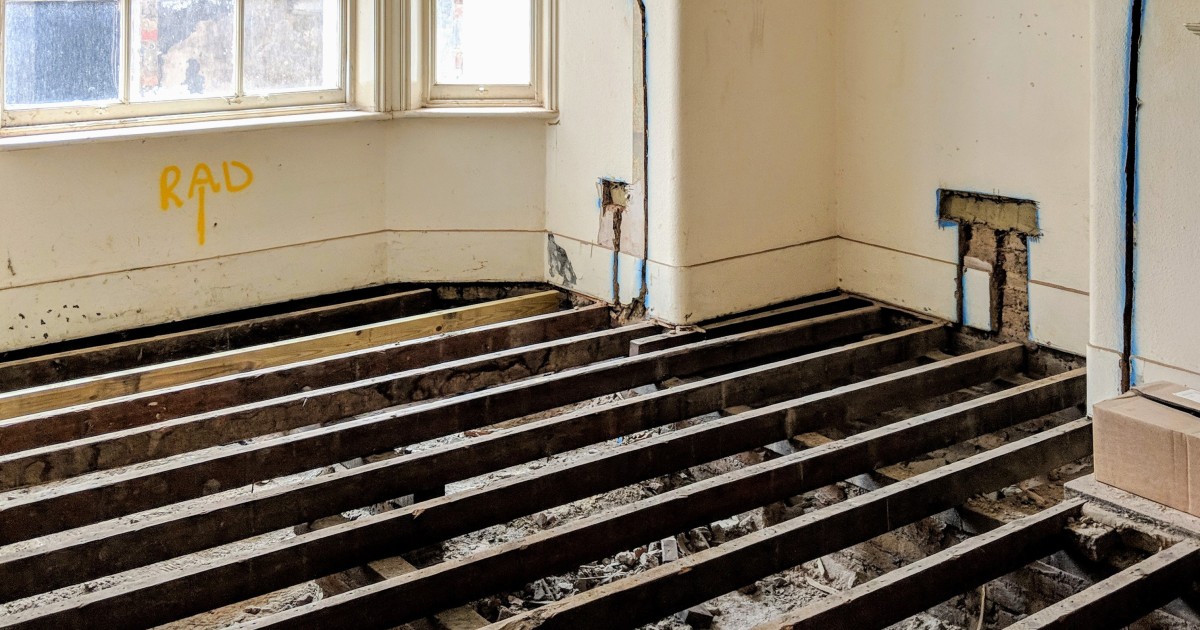We took out carpets this year and since the floorboards are so good got it polished and treated. Looks good but we're finding it feels noticeably colder. Since it's a bungalow above a garage one side and undercroft on the other where the underlying bedrock rises up. The garage end is actually warmer than the less volume undercroft.
So we're planning on insulating under the floor. Thinking very simply done with rolls of rockwool between the beams with wire mesh holding it up. It's a storage area but that wool and mesh to hold it shouldn't make it unusable for storage. Is this a good idea? It seems a cheap and easy option. Slab is general more expensive.
Also, I saw a video where they did similar with slab but used plastic sheet above the insulation with it extending down the sides against the beams. I'm guessing it's a vapour barrier. Is this needed or recommended?
I know this isn't bushcraft but I know there's some very practical and knowledgeable people on here who I reckon know a big about DIY and even building matters. So I hope someone will spare some time to reply.
So we're planning on insulating under the floor. Thinking very simply done with rolls of rockwool between the beams with wire mesh holding it up. It's a storage area but that wool and mesh to hold it shouldn't make it unusable for storage. Is this a good idea? It seems a cheap and easy option. Slab is general more expensive.
Also, I saw a video where they did similar with slab but used plastic sheet above the insulation with it extending down the sides against the beams. I'm guessing it's a vapour barrier. Is this needed or recommended?
I know this isn't bushcraft but I know there's some very practical and knowledgeable people on here who I reckon know a big about DIY and even building matters. So I hope someone will spare some time to reply.



