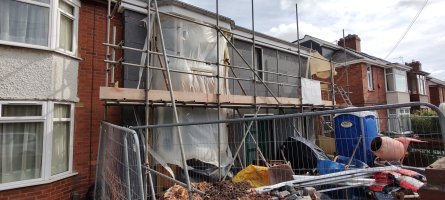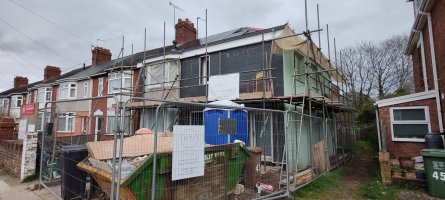Just interested in peoples thoughts on this , I work for a renewables related company but am genuinely interested in what the future may bring for all UK housing stock in a time that seems to signal that Energy efficiency and thermal insulation of a house is nothing to be taken lightly any longer.
I see in the way of projects a lot of big money McMansions that benefit from a very healthy budget and because they tend to be new builds means retrospectively trying to improve insulation or energy efficiency isn't a big concern.
My interest relates to current bread & butter UK housing stock of which it must be said is a myriad of types and periods. This is what tends to need the greater focus if we are going to make significant changes.
So with all that being said and in an attempt to spot trends in advance , a little bit of market research.
Would your own house be something that would be capable of having External Wall Insulation ? would you consider it and if not why ? Have you considered it? Have you got it?
I see in the way of projects a lot of big money McMansions that benefit from a very healthy budget and because they tend to be new builds means retrospectively trying to improve insulation or energy efficiency isn't a big concern.
My interest relates to current bread & butter UK housing stock of which it must be said is a myriad of types and periods. This is what tends to need the greater focus if we are going to make significant changes.
So with all that being said and in an attempt to spot trends in advance , a little bit of market research.
Would your own house be something that would be capable of having External Wall Insulation ? would you consider it and if not why ? Have you considered it? Have you got it?


