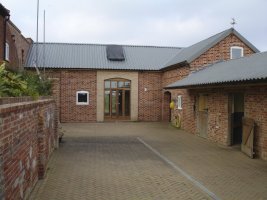The traditional winter homes for our First Nations in the interior of BC were pit houses. As much as 30' in diameter, 6' deep and 2' of the spoils spread over the roof logs. That's a good-sized floor area. I've seen a few that even have windows and a real door. The central fire pit often has it's own cold air draft intake, just a slate covered trench in the floor is enough.
Despite my age and physical challenges, I'd still like to try to live in one for a month or more.
I lived in a log cabin on the Churchill River for 5 months one summer. About 40 miles from the nearest road. Coleman petrol lantern. Coleman 2-burner petrol green box stove in one corner. Genuine Airtite wood stove in another corner. Bloody awful rainy wet weather, the river came up 12". The cabin was chinked with moss and ants chewed in the logs. No big deal. Glad I did that.
Despite my age and physical challenges, I'd still like to try to live in one for a month or more.
I lived in a log cabin on the Churchill River for 5 months one summer. About 40 miles from the nearest road. Coleman petrol lantern. Coleman 2-burner petrol green box stove in one corner. Genuine Airtite wood stove in another corner. Bloody awful rainy wet weather, the river came up 12". The cabin was chinked with moss and ants chewed in the logs. No big deal. Glad I did that.

