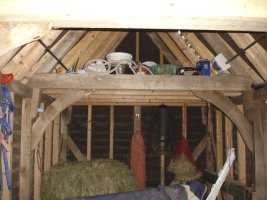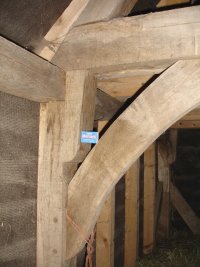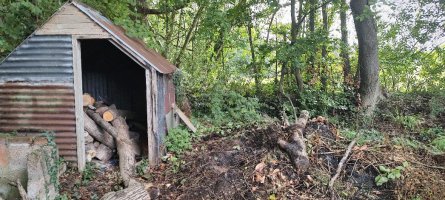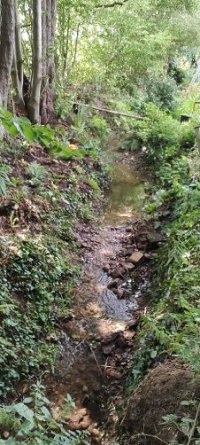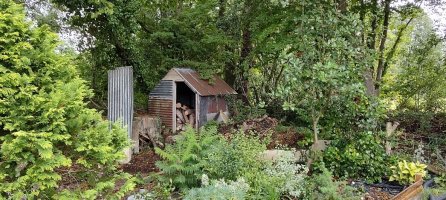I have a space at the bottom of my garden where currently a metal clad shed sits full of wood that currently serves no purpose.
I will put up some photos soon.
The location is adjacent/sitting elevated over the stream that runs adjacent to my property , from this position you can see up the entirety of the stream and either bank - which I've recently planted with an array ferns on either side - hopefully these will mature and provide a peaceful vista.
So back to the shed location - currently its a poor use of space and is exceptionally badly placed - my idea is to remove it , install a concrete and deck foundation to then sit a modest 'A' frame style shed/cabin to provide a small accommodation unit that can be used for a few different things - contemplative perspective , office space with desk and wifi , and a sort of VERY basic one person shed with sitting area, small kitchenette, Bed and wood stove - basically a man den for myself or if anyone of my friends or colleagues require a bed and space for any of those road bumps we meet in life.
Sometimes we just need a quiet space and a bed and basic mod cons to recalibrate and process our thoughts. That is at least my life experience.
I've been looking around at designs of such things and think I've settled on a raised side A frame for simplicity and ease of design.
Sheet materials come in 8x4 sheets
Galavanised roof material comes in 10ft lengths
etc
The rules regarding building sheds in the UK are the following :-
The maximum overall height should be no higher than 4 metres for a dual pitch roof (all other roof options have a max height of 3 metres). If the shed stands less than 2 metres from one or more boundaries of the property, the overall height should not exceed 2.5 metres.
I'm wondering if anyone has considered doing a design project like this before or seen any projects similar to it? I think the Centre for Alternative Technology used to produce a document e-book for making basic units with off the shelf products.
Although I know I am talking about generic basic building materials, this would be for the main structure - I intend to make the finishing touches far more interesting and finely detailed trying to use clever design for what will need to be a limited space and volume.
Any comments or pointers? anyone lived or designed small spaces before and have some clever ideas?
I will put up some photos soon.
The location is adjacent/sitting elevated over the stream that runs adjacent to my property , from this position you can see up the entirety of the stream and either bank - which I've recently planted with an array ferns on either side - hopefully these will mature and provide a peaceful vista.
So back to the shed location - currently its a poor use of space and is exceptionally badly placed - my idea is to remove it , install a concrete and deck foundation to then sit a modest 'A' frame style shed/cabin to provide a small accommodation unit that can be used for a few different things - contemplative perspective , office space with desk and wifi , and a sort of VERY basic one person shed with sitting area, small kitchenette, Bed and wood stove - basically a man den for myself or if anyone of my friends or colleagues require a bed and space for any of those road bumps we meet in life.
Sometimes we just need a quiet space and a bed and basic mod cons to recalibrate and process our thoughts. That is at least my life experience.
I've been looking around at designs of such things and think I've settled on a raised side A frame for simplicity and ease of design.
Sheet materials come in 8x4 sheets
Galavanised roof material comes in 10ft lengths
etc
The rules regarding building sheds in the UK are the following :-
The maximum overall height should be no higher than 4 metres for a dual pitch roof (all other roof options have a max height of 3 metres). If the shed stands less than 2 metres from one or more boundaries of the property, the overall height should not exceed 2.5 metres.
I'm wondering if anyone has considered doing a design project like this before or seen any projects similar to it? I think the Centre for Alternative Technology used to produce a document e-book for making basic units with off the shelf products.
Although I know I am talking about generic basic building materials, this would be for the main structure - I intend to make the finishing touches far more interesting and finely detailed trying to use clever design for what will need to be a limited space and volume.
Any comments or pointers? anyone lived or designed small spaces before and have some clever ideas?

