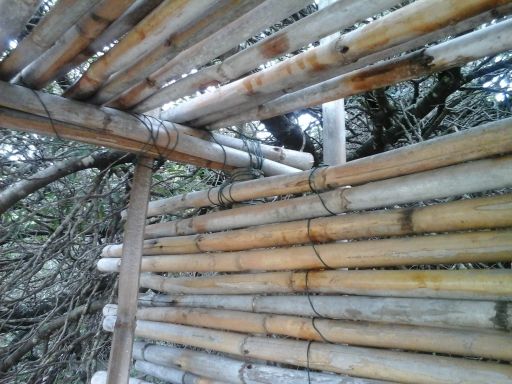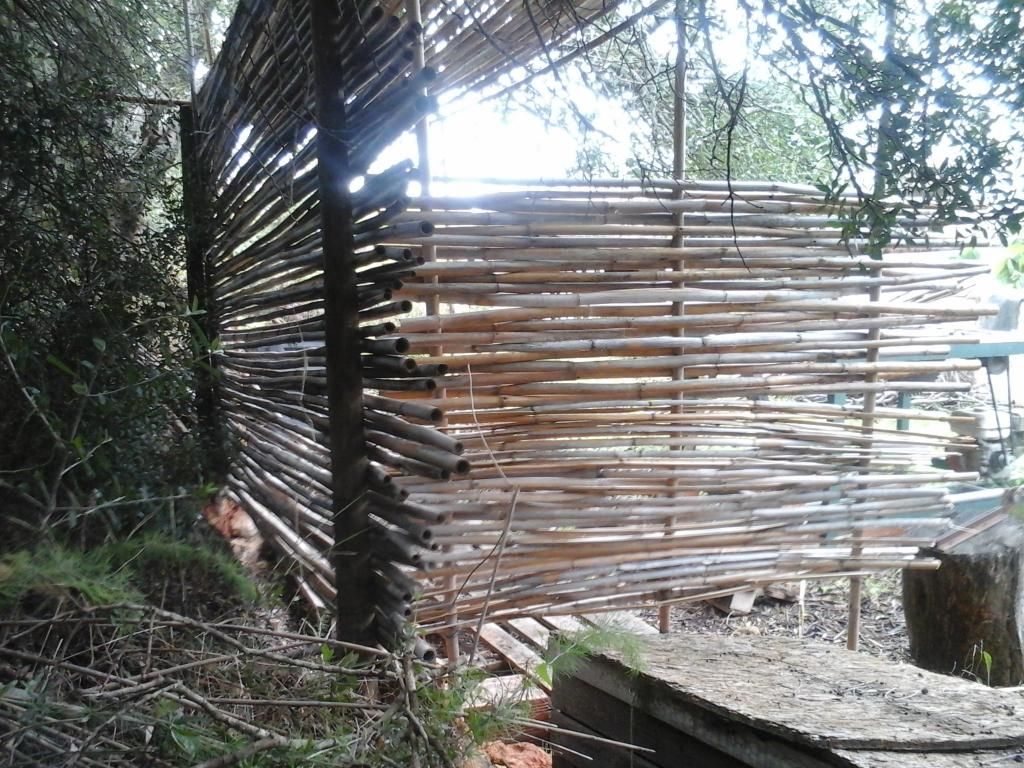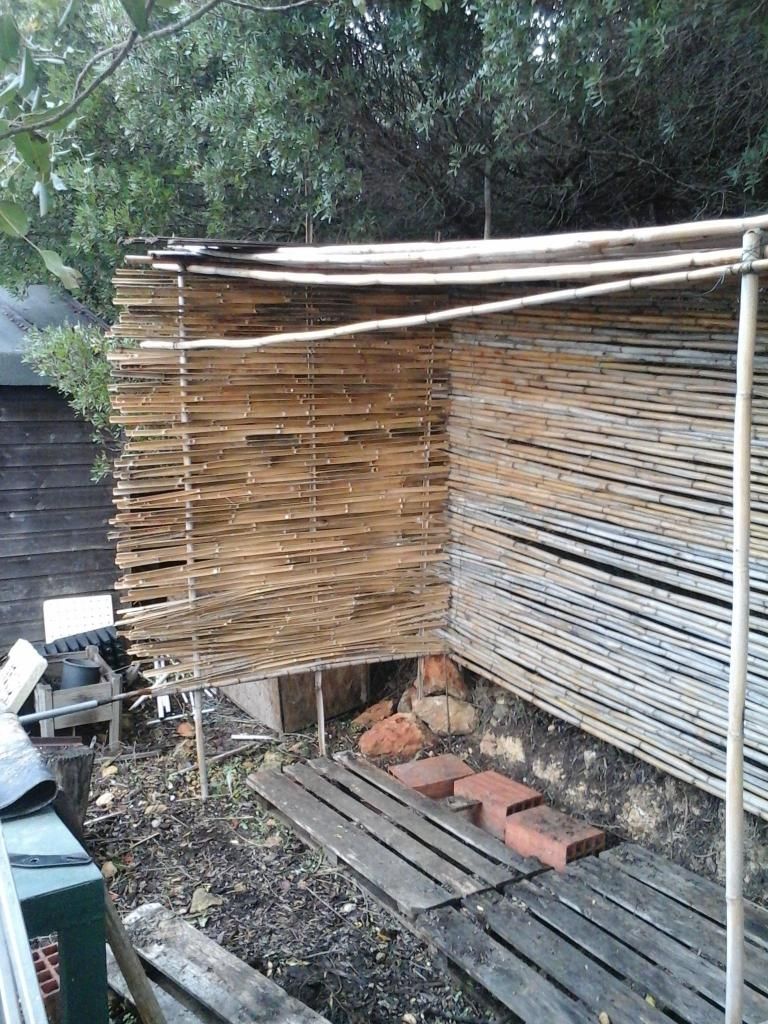So there's an excellent thread about a Log Cabin ... and I was inspired to make a shed and post it! this was last November... :twak:
I made it back then, took photos and didn't post(til now)! Shame on me!
I also didn't take photos of the groundwork or support structure. I'm terrible
I levelled the ground, removing built-up leaves and such down to the horrible stuff that passes for "soil" under the toolshed and work area, then I (foolishly) tried to put holes in at the back for the poles I had planned. That didn't work, so I put the poles into the shallow holes and built up around them with rocks and earth(mud) for mortar. They were stable enough for the job, so I pounded rebar into the ground and slotted canes("bamboo") over them for the front supports. They were somewhat wobbly, but they worked. Beams, made from the same canes went between the poles and the cane uprights, and I whacked a load of canes on top to form a roof of sorts. One of the beams broke overnight, because it thrashed down and everything was suddenly heavy. I replaced and reinforced it and put everything back on the roof.
Canes were then lashed together to form a back wall.

the reinforced beam, roof, back wall and one of the poles is just visible
I then put in some more uprights and started to weave a wall, I'll call it the top because it's at the higher end

view from the back-top end
I put pallets in to keep wood off the ground and put a brace between the two cane uprights to try and make them more rigid

view from the front-bottom end
I have since put a half-wall in the front side and am considering what to do next, having run out of pre-cut canes (these ones came from a roof we took out) I can take more photos if anyone wants them
Sam
I made it back then, took photos and didn't post(til now)! Shame on me!
I also didn't take photos of the groundwork or support structure. I'm terrible
I levelled the ground, removing built-up leaves and such down to the horrible stuff that passes for "soil" under the toolshed and work area, then I (foolishly) tried to put holes in at the back for the poles I had planned. That didn't work, so I put the poles into the shallow holes and built up around them with rocks and earth(mud) for mortar. They were stable enough for the job, so I pounded rebar into the ground and slotted canes("bamboo") over them for the front supports. They were somewhat wobbly, but they worked. Beams, made from the same canes went between the poles and the cane uprights, and I whacked a load of canes on top to form a roof of sorts. One of the beams broke overnight, because it thrashed down and everything was suddenly heavy. I replaced and reinforced it and put everything back on the roof.
Canes were then lashed together to form a back wall.

the reinforced beam, roof, back wall and one of the poles is just visible
I then put in some more uprights and started to weave a wall, I'll call it the top because it's at the higher end

view from the back-top end
I put pallets in to keep wood off the ground and put a brace between the two cane uprights to try and make them more rigid

view from the front-bottom end
I have since put a half-wall in the front side and am considering what to do next, having run out of pre-cut canes (these ones came from a roof we took out) I can take more photos if anyone wants them
Sam
Last edited:


 I'll download them and upload them to photobucket then
I'll download them and upload them to photobucket then