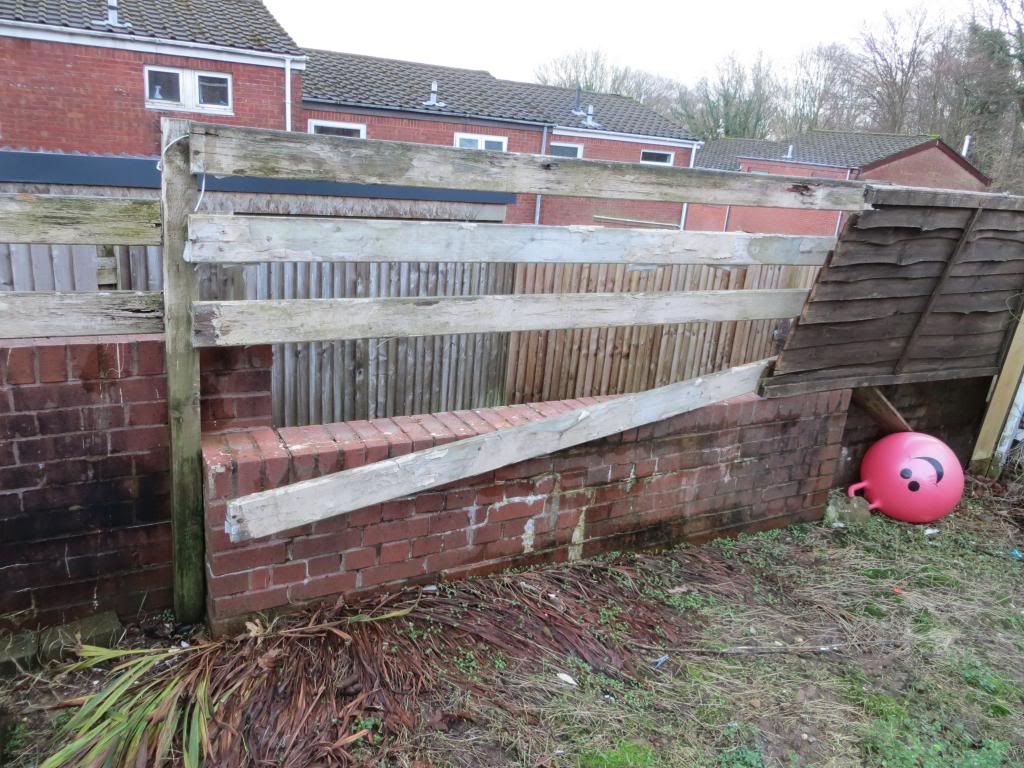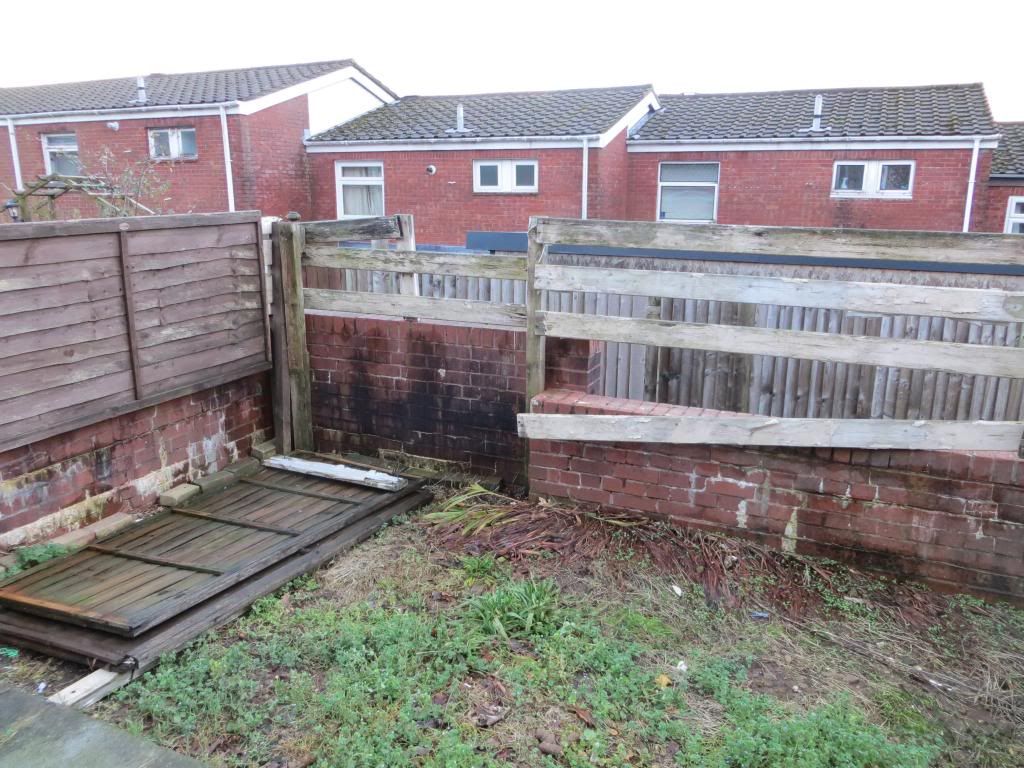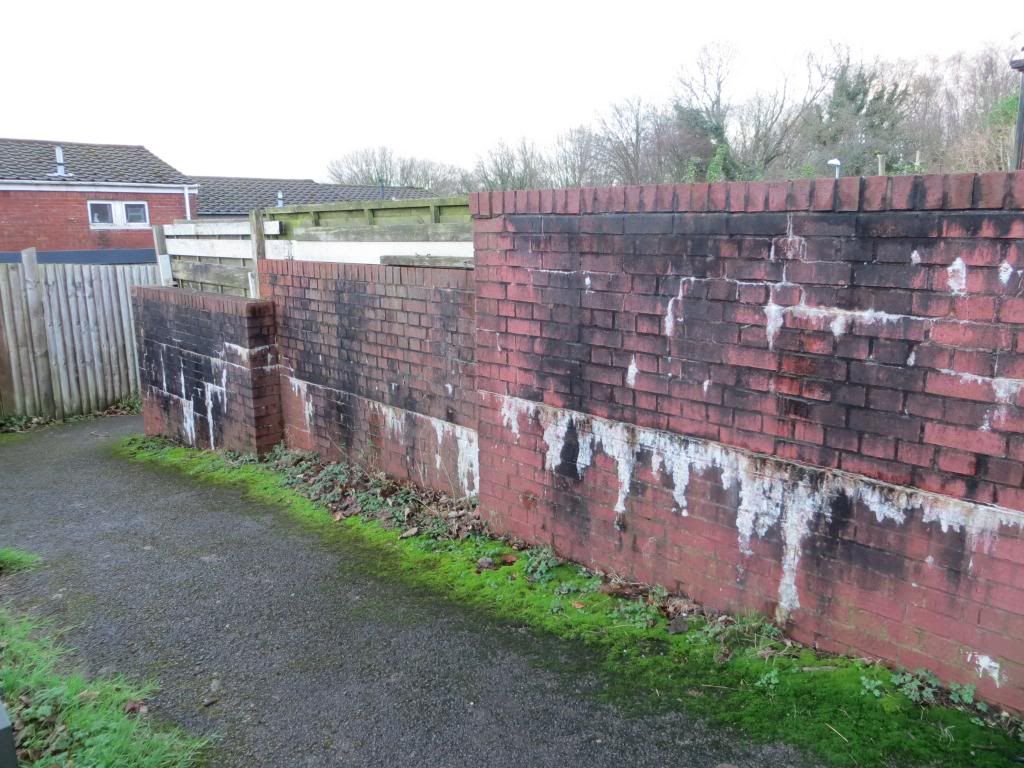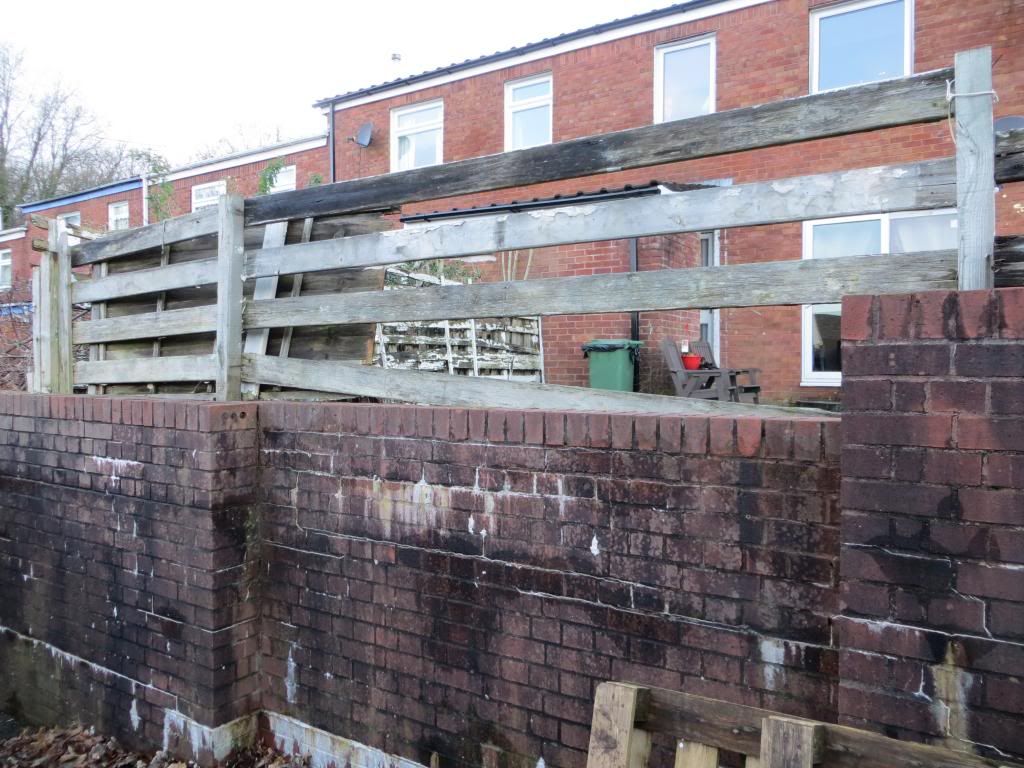Yes the black line across the bottom of the drawing is the back of the house so the porch area is at the end of the garden, the unpaved area in the first picture.
Good point about the planters location, hadn't even thought of that. Just dug out my compass and the rear of the house faces south east.
If I put the planters where I planned too they'd be up against the North East wall so they would be open to light from the South West side.
From experience, the garden is well bathed by Sun from early on but tends to lose direct sunlight by mid afternoon.
Im not sure how I could make the thorny hedges work on the one side of the property unless they are planted within the garden but then I'm loosing floor space. Still I guess it could be worth it. At the back of the property there's a bit of grass the other side of the wall so I guess I could plant them outside there.
The main idea of the fence is more privacy and to discourage the opportunist and to make it more difficult for someone to transport large items, I.e. an expensive stove over the fence!
For further reference: The first picture is taken from the back of the house, the second picture is the left hand side wall where the gate is (see plan) third and 4th pictures are the right hand side wall. Hope that helps to build up a better mental picture





