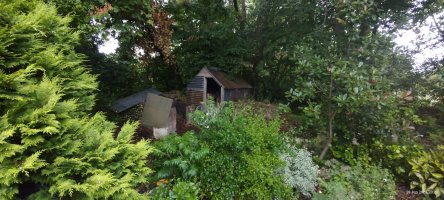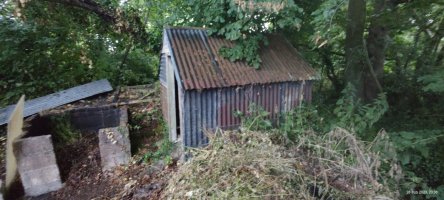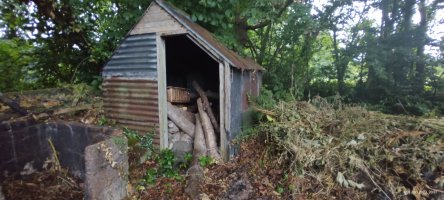Cabin Design
- Thread starter TeeDee
- Start date
-
Come along to the amazing Summer Moot (21st July - 2nd August), a festival of bushcrafting and camping in a beautiful woodland PLEASE CLICK HERE for more information.
You are using an out of date browser. It may not display this or other websites correctly.
You should upgrade or use an alternative browser.
You should upgrade or use an alternative browser.
Corten steel is made in corrugated version at least here. It actually does look fairly ok after the patina has stabilized. Not for the coast line but works well inland.
One does not want a lot of internal space that is difficult to utilize. Basic A-frames tend misuse a lot of space, a raised A-frame is a lot better especially if the top is flattened a bit. Some architects are quite good at "space gymnastics" meaning not wasting any space.
I would start by looking around at the sometimes useful resource of Internet. A lot of small cabins in strange places with good ideas than can be copied.
One does not want a lot of internal space that is difficult to utilize. Basic A-frames tend misuse a lot of space, a raised A-frame is a lot better especially if the top is flattened a bit. Some architects are quite good at "space gymnastics" meaning not wasting any space.
I would start by looking around at the sometimes useful resource of Internet. A lot of small cabins in strange places with good ideas than can be copied.
OK, but work out your material sources first - as you know, sheet, board and timber lengths are typically 1.2, 2.4, 3.6 and 4.8m - it makes life easier using the standard lengths as your main dimensions.
OK, but work out your material sources first - as you know, sheet, board and timber lengths are typically 1.2, 2.4, 3.6 and 4.8m - it makes life easier using the standard lengths as your main dimensions.
Good point well made - I will add to this as work progress , need to work out angles vs head room
Is the stream your boundary? If so that dictates the height of the ridge shouldn’t exceed 2.5. Having said that it depends where you are as to how “on the ball” planners are as the 9 year rule provides an avenue to build oversize if you’re prepared to take a small risk.Apparently one can build up to 4m in total height if its a double pitched roof line - which is ALOT of internal space to ply around with.
To increase usable internal space you could look at the idea of a gambrel roof with a maximum height of 3 meters, more complex than an A frame but from an engineering standpoint it is a lighter weight construction using less materials/shorter lengths to give a wider span and still gives the multiple pitch roof. Radiused profile steel roofs are even simpler, structurally they’re very strong and inexpensive while giving more usable space than an A frame.
For any communication with the council planners, never refer to it as anything other than a home office or storage because if they suspect that it is to be used as overnight accommodation then it introduces a whole new set of rules.
Last edited:
Another question; Does the existing shed show up on OS maps and if so how long has it done so? It is very difficult for a council to prove what building existed/when a building has been built on the spot if there was an existing building showing on maps and plans. There are rarely detailed plans for outbuildings or sheds so records are unlikely to exist.Is the stream your boundary? If so that dictates the height of the ridge shouldn’t exceed 2.5. Having said that it depends where you are as to how “on the ball” planners are as the 9 year rule provides an avenue to build oversize if you’re prepared to take a small risk.
To increase usable internal space you could look at the idea of a gambrel roof with a maximum height of 3 meters, more complex than an A frame but from an engineering standpoint it is a lighter weight construction using less materials/shorter lengths to give a wider span and still gives the multiple pitch roof. Radiused profile steel roofs are even simpler, structurally they’re very strong and inexpensive while giving more usable space than an A frame.
For any communication with the council planners, never refer to it as anything other than a home office or storage because if they suspect that it is to be used as overnight accommodation then it introduces a whole new set of rules.
Doubt it -Another question; Does the existing shed show up on OS maps and if so how long has it done so? It is very difficult for a council to prove what building existed/when a building has been built on the spot if there was an existing building showing on maps and plans. There are rarely detailed plans for outbuildings or sheds so records are unlikely to exist.
I have a picnic bench that shows up as an outbuilding on OS maps. I also have a whole load of log stacks and two small barns that have completely slipped under the radar for the past 15 years. There doesn’t seem to be much logic to it.
I have a picnic bench that shows up as an outbuilding on OS maps. I also have a whole load of log stacks and two small barns that have completely slipped under the radar for the past 15 years. There doesn’t seem to be much logic to it.
Sorry buddy - wasn't being flippant in my short answer , just pressed for time - I've checked on OS maps online - it doesn't show there.
In the USA ‘tiny houses’ have become an alternative to cash strapped people. It has spawned a new industry in prefab units, plans etc.
There is even a group manufacturing cardboard shelters that fold out for the homeless.
Aye , I am aware.
The whole reason for me in wanting to built this tiny cabin is to then be in a position to provide ( free -goes without saying ) basic accommodation to any man who finding themselves in a pinch and being let down by the system.
I had a homeless guy live with me for 3 months before and was the inception point of this project.
Take a look at Tiny Homes Simple Shelter by Lloyd Khan.
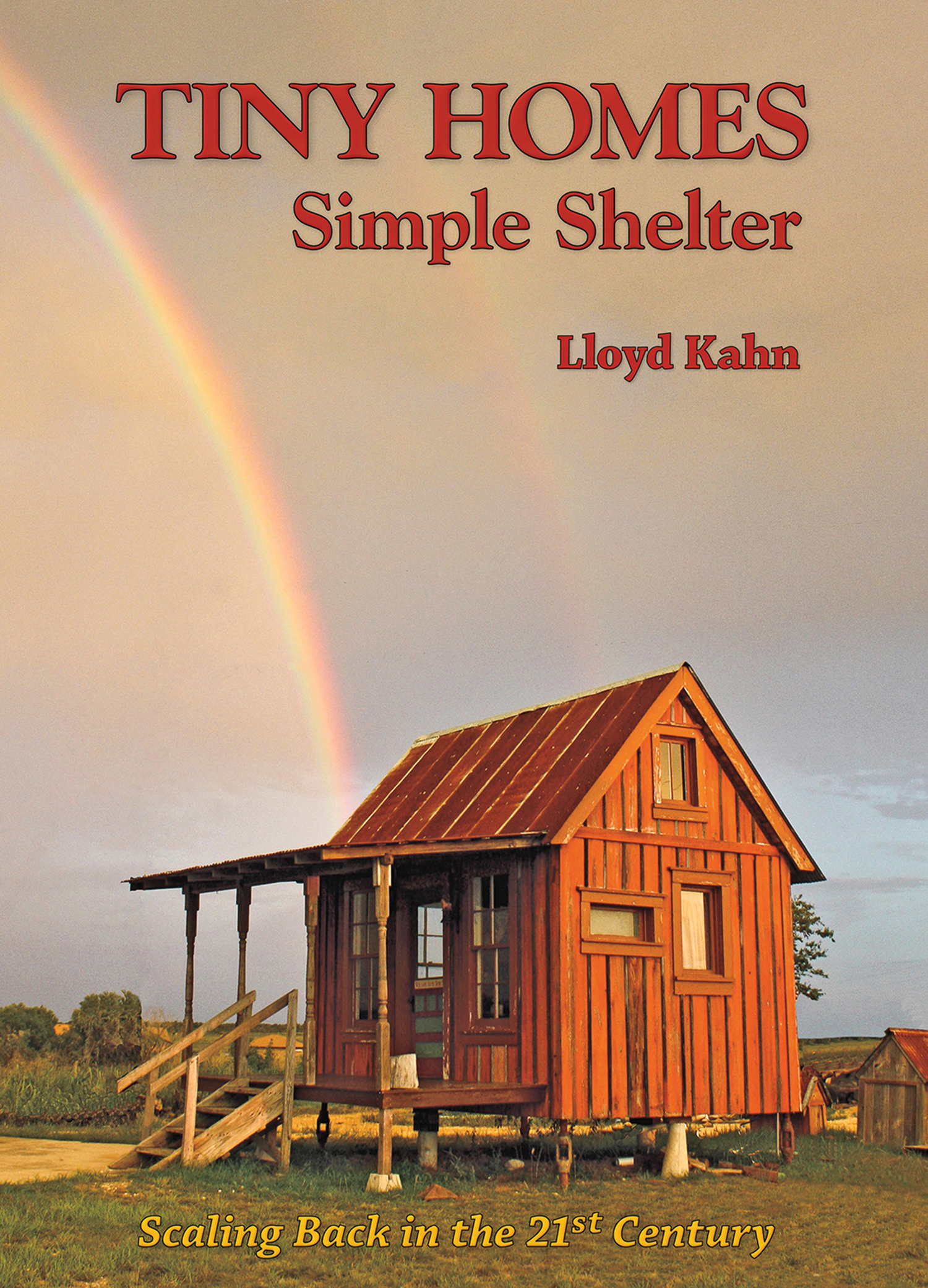
 www.shelterpub.com
www.shelterpub.com
You can get it on Amazon.
His other books are interesting, too.

Tiny Homes: Simple Shelter — Shelter Publications
Free Shipping on retail sales within the USA. Come take a trip with us through the world of tiny houses. See firsthand the current trend in scaling back, reducing living expenses, and escaping bank mortgages or high rents. There’s a grassroots movement in building smaller homes these days. The r
You can get it on Amazon.
His other books are interesting, too.
Agreed, 8x4sheet ply usually comes up just that ie 8x4ft or 2440x1220 mm. Double check at your suppliers for actual sizes, plasterboard is a metric 8x4 sheet so adjust your stud centres accordingly imperial vs metric. Scaff boards are a cheapish option at around £20 for a 3.9m x 200mm x 40mm, a lot of timber for the money. Maybe use for the walls with half the thickness rebated for weathering , a sort of tongue no groove if you follow. Looking forward to progress pics. Ive been in the game for 45 yrs and still learning, don't be shy asking the hive mind for structural advice as there's more than one way to skin a Cat, you never know, I might learn something !OK, but work out your material sources first - as you know, sheet, board and timber lengths are typically 1.2, 2.4, 3.6 and 4.8m - it makes life easier using the standard lengths as your main dimensions.
Agreed, 8x4sheet ply usually comes up just that ie 8x4ft or 2440x1220 mm. Double check at your suppliers for actual sizes, plasterboard is a metric 8x4 sheet so adjust your stud centres accordingly imperial vs metric. Scaff boards are a cheapish option at around £20 for a 3.9m x 200mm x 40mm, a lot of timber for the money. Maybe use for the walls with half the thickness rebated for weathering , a sort of tongue no groove if you follow. Looking forward to progress pics. Ive been in the game for 45 yrs and still learning, don't be shy asking the hive mind for structural advice as there's more than one way to skin a Cat, you never know, I might learn something !
What game are you in ? please feel free to share more advice or inspiration.
You know how the Romans built their granaries on tapered piers with a wide flat top ? That was to stop vermin being able to come in from underneath.
It works, it works well, and is worth looking at as a foundation, especially near the river and to keep vermin out.
The principle is still used....
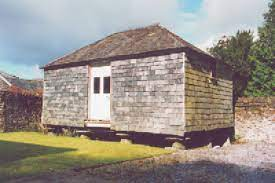
Doesn't mean it's not a 'shed', just that it's a mouse and rat free shed.
It works, it works well, and is worth looking at as a foundation, especially near the river and to keep vermin out.
The principle is still used....

Doesn't mean it's not a 'shed', just that it's a mouse and rat free shed.
We have rules on the allotments, lots of disputes about the size of sheds and boundary lines. Dunno about my shed, I thought it was a bit close to the border, so I moved the border  Every now and then the Council send someone along who has a moan, but after they have gone life goes back to normal.
Every now and then the Council send someone along who has a moan, but after they have gone life goes back to normal.
Similar threads
- Replies
- 7
- Views
- 355
- Replies
- 0
- Views
- 92
- Replies
- 22
- Views
- 1K
- Replies
- 24
- Views
- 2K

