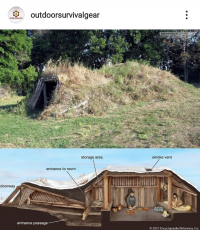I'm planning a build and I'm looking for two bits of advice, maybe 3,
Im planning this shelter be underground,would the groung hold with supports if I use a mining method. Or am I better using an open method and make a roof that can be walked over. Also either method what do I have to worry on drainage, id I were to to an open method I'd use a waterproof sheet to cover is that enough
Im planning this shelter be underground,would the groung hold with supports if I use a mining method. Or am I better using an open method and make a roof that can be walked over. Also either method what do I have to worry on drainage, id I were to to an open method I'd use a waterproof sheet to cover is that enough


